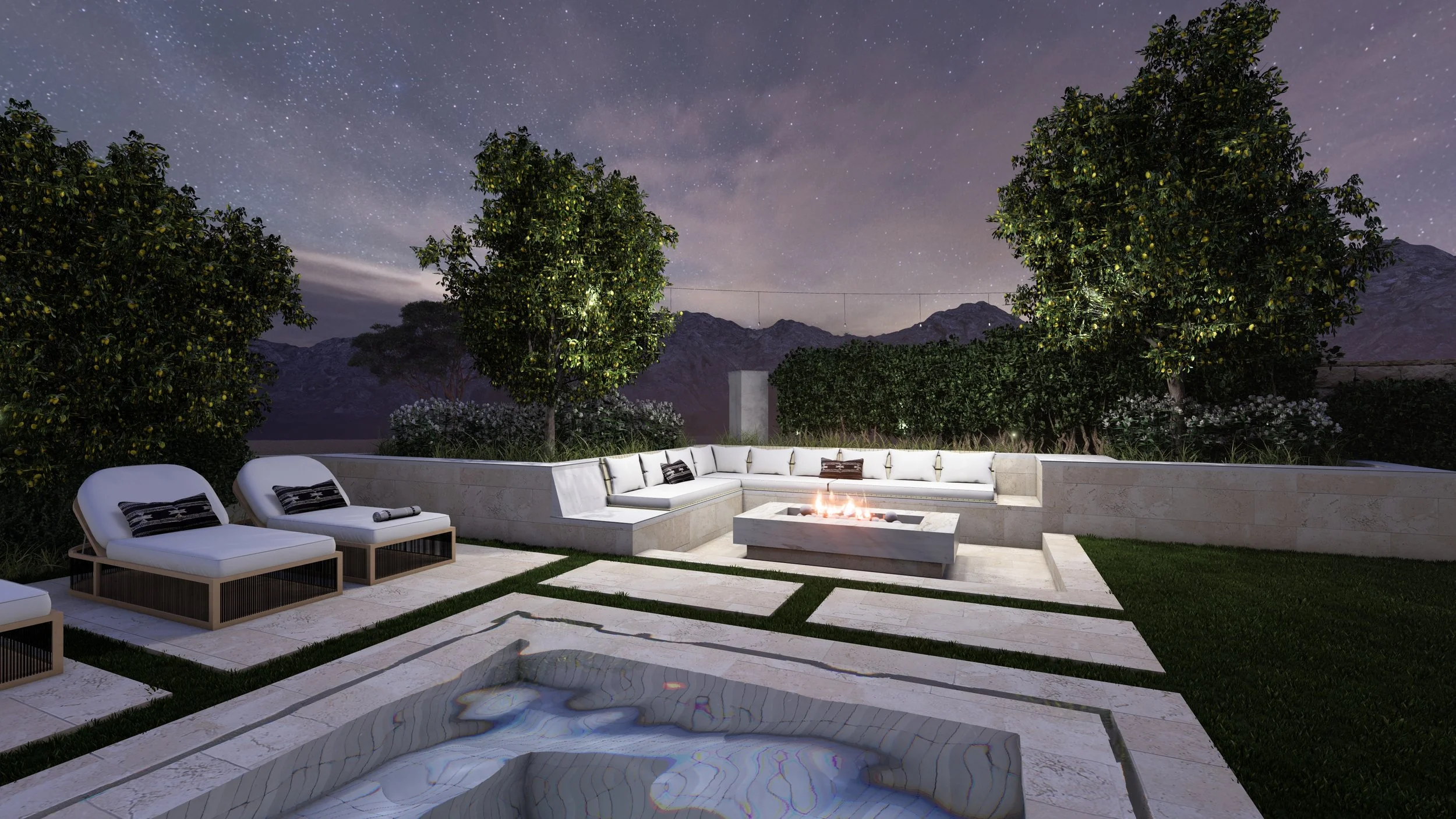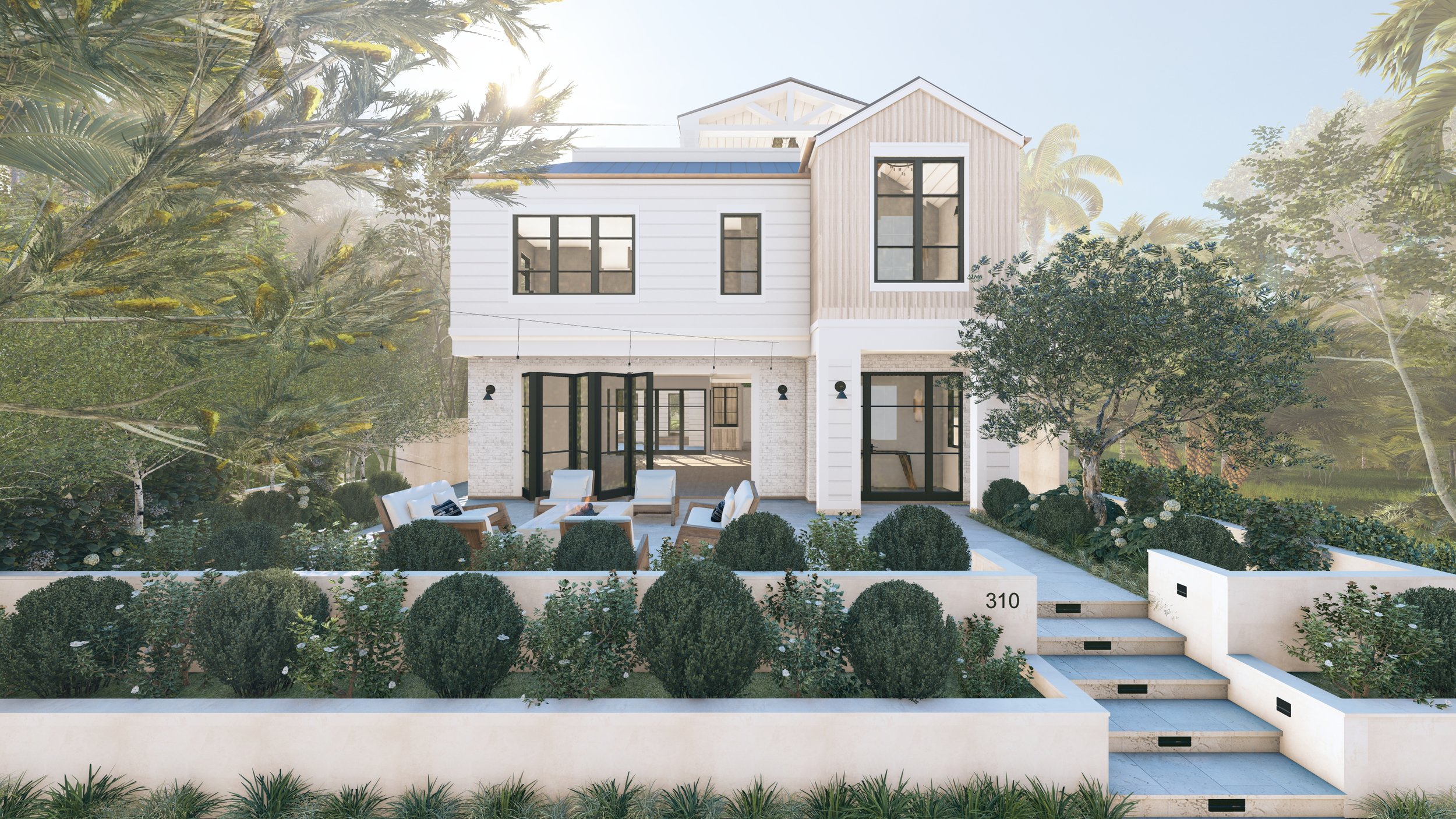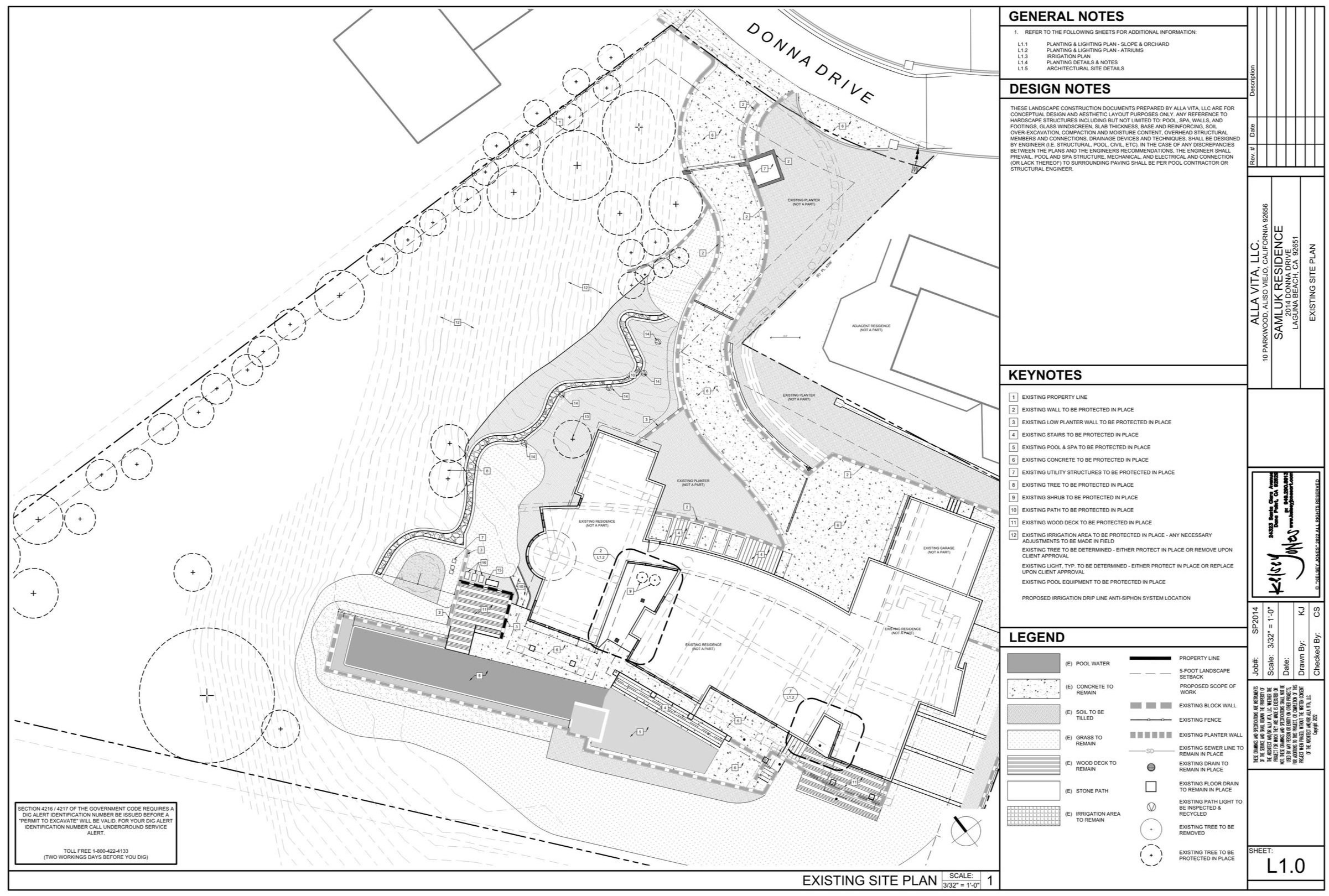custom, hand-crafted + Digitalized textile repeat
***Price is determined once “Scope of Work” is established.
Package includes:
30 Minute “Design Consultation” session
Inspiration Deck
Conceptual Textile Design Package generated in Adobe Creative Suites - Digitalized Conceptual Proposed Plan
3D Model (to-scale) of “Scope of Work”
A custom digital gallery with 2 color options delivered 2-3 weeks from the session
Includes 1 Client-approve revision
STANDARD package | conceptual 3d architectural visualization
**Package type determined once square footage or “Scope of Work” is calculated.
Package includes:
30 Minute “Design Consultation” session
Inspiration Deck
Conceptual Design Plan generated in AutoCAD - Digitalized Conceptual Proposed Plan
3D Model (to-scale) of “Scope of Work”
A custom digital gallery with 2+ digital images rendered for Photorealistic representation of project delivered 2-3 weeks from the session
Includes 1 Client-approve revision
DELUXE PACKAGE | detailed 3D Architectural visualization
***Package type determined once square footage or “Scope of Work” is calculated.
Package includes:
30 Minute “Design Consultation” session
Inspiration Deck + Materials Board
Conceptual Design Plan generated in AutoCAD - Digitalized Conceptual Proposed Plan
3D Model (to-scale) of “Scope of Work”
A custom digital gallery with 4+ digital images rendered for Photorealistic representation of project delivered 2-3 weeks from the session
Includes 2 Client-approved revision
PROFESSIONAL PACKAGE | Conceptual Architectural construction documents & 3D Architectural visualization
***Package type determined once square footage or “Scope of Work” is calculated.
Package includes:
1 Hour “Design Consultation” session
Inspiration Deck + Materials Board
Detailed Conceptual Design Plan generated in AutoCAD - Digitalized Proposed Plan
Detailed 3D Model (to-scale) of “Scope of Work”
A custom digital gallery with 6+ digital images rendered for Photorealistic representation of project delivered +3 weeks from the session
Includes 3 maximum Client-approved revision
ELITE Package | Architectural construction documents & 3D Architectural visualization
***Package type determined once square footage or “Scope of Work” is calculated.
Package includes:
2 Hour “Design Consultation” session
Inspiration Deck + Materials Board
Complete Architectural Construction Documentation - Computer Generated
Detailed 3D Model (to-scale) of “Scope of Work”
A custom digital gallery with 10+ digital images rendered for Photorealistic representation of project delivered +5 weeks from the session
Includes 3 maximum Client-approved revision





